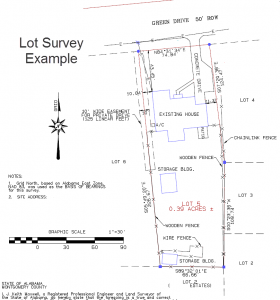 Before construction activities are started, thorough planning is carried out. Throughout the construction period a surveyor assists the work as necessary. As expected the construction surveyor conducts a construction survey which contributes an important piece to the whole construction project. The construction survey keeps watch on reference points and establishes markers which steer the construction of new installations.
Before construction activities are started, thorough planning is carried out. Throughout the construction period a surveyor assists the work as necessary. As expected the construction surveyor conducts a construction survey which contributes an important piece to the whole construction project. The construction survey keeps watch on reference points and establishes markers which steer the construction of new installations.
So, what is Construction Survey?
The following is a brief introduction of what a construction survey is. It is important that someone undertaking a construction project should get a gist of at least what it is and its significance to engineering projects.
A Construction Survey is basically a survey that presents locations and marks for construction activities; the process of executing evaluation and estimation prior to or during construction activities. It is carried out to layout engineering and construction works. Measurements are done for reference points which determine the location of the planned structure or improvements, vertical and horizontal positioning, dimensions, configuration, and to control the elevation of the new structures.
So we understand the overview and got the brief introduction, now let us understand the purpose of construction surveys.
The purpose of doing a construction survey is to maintain and establish the necessary vertical and horizontal control distinctions needed for a construction project. It includes taking measurements which is mandatory to ascertain quantities, and then put these measurements in documentation to corroborate the final payments made to the contractor.
Post construction, the survey is used to assess the final position and adequacy of the work, and to compute construction payments and be able to establish “as built” conditions. The “As Built” construction survey is conducted as the construction works are finished to verify the accomplishments as specified on the designs and plans.
Tasks that are involved in construction surveying are the following, pretty much how a construction survey is done:
Research, Reconnaissance, Control, and Mapping of the project area respectively are the tasks in this phase of an engineering project. Thisis a preliminary survey which is mainly the collection of data and establishing the survey control scheme that will be used during construction to “control” the position and elevation of each improvement. The result of this work is used for design, detailing of plans, and estimation of the project costs.
Gathering of the Design Data which include Project plans in digital and hard copies, Control Data (Vertical and Horizontal), Alignments (Vertical and Horizontal), New Roadway DTM, R/W data (with maps, descriptions and obligations), and Specifications.
Field Work includes Recovery of existing vertical and horizontal control, Augmentation and replacement of control stations that are necessary to control the construction project, Performing random checks of the vertical and horizontal control network, Checking Vertical controls as necessary, comparison of resultant coordinates to the original, collection of confidence points to check and validate the terrain model, condition documentation, and performing utility relocation surveys as necessary.
Finally, here is an illustrated example of how a complete Construction Survey looks. The final piece that is presented after the tedious measurements and markings is a topographic survey map which includes all of the vital features illustrated with the contours that represents the elevations.
